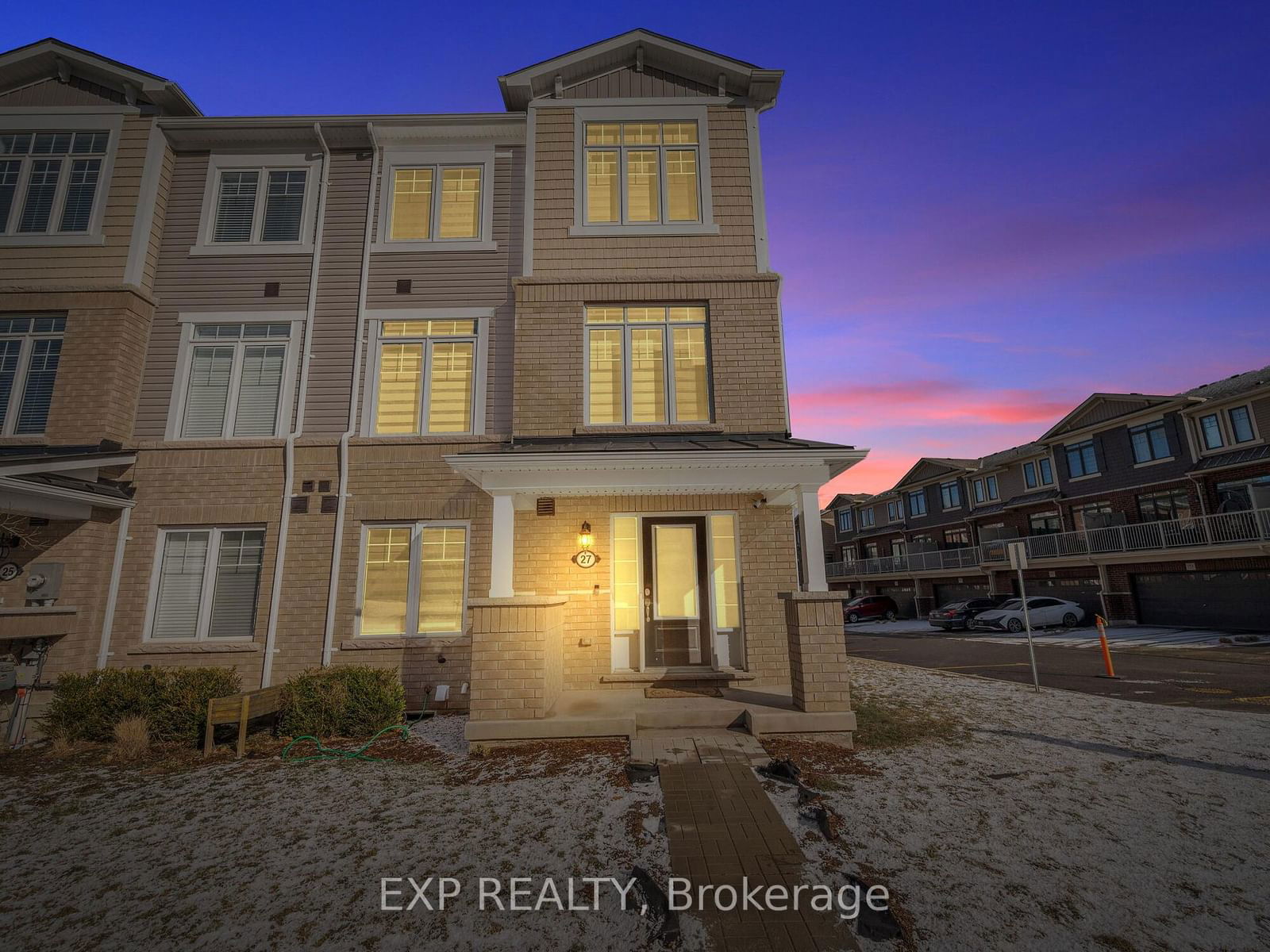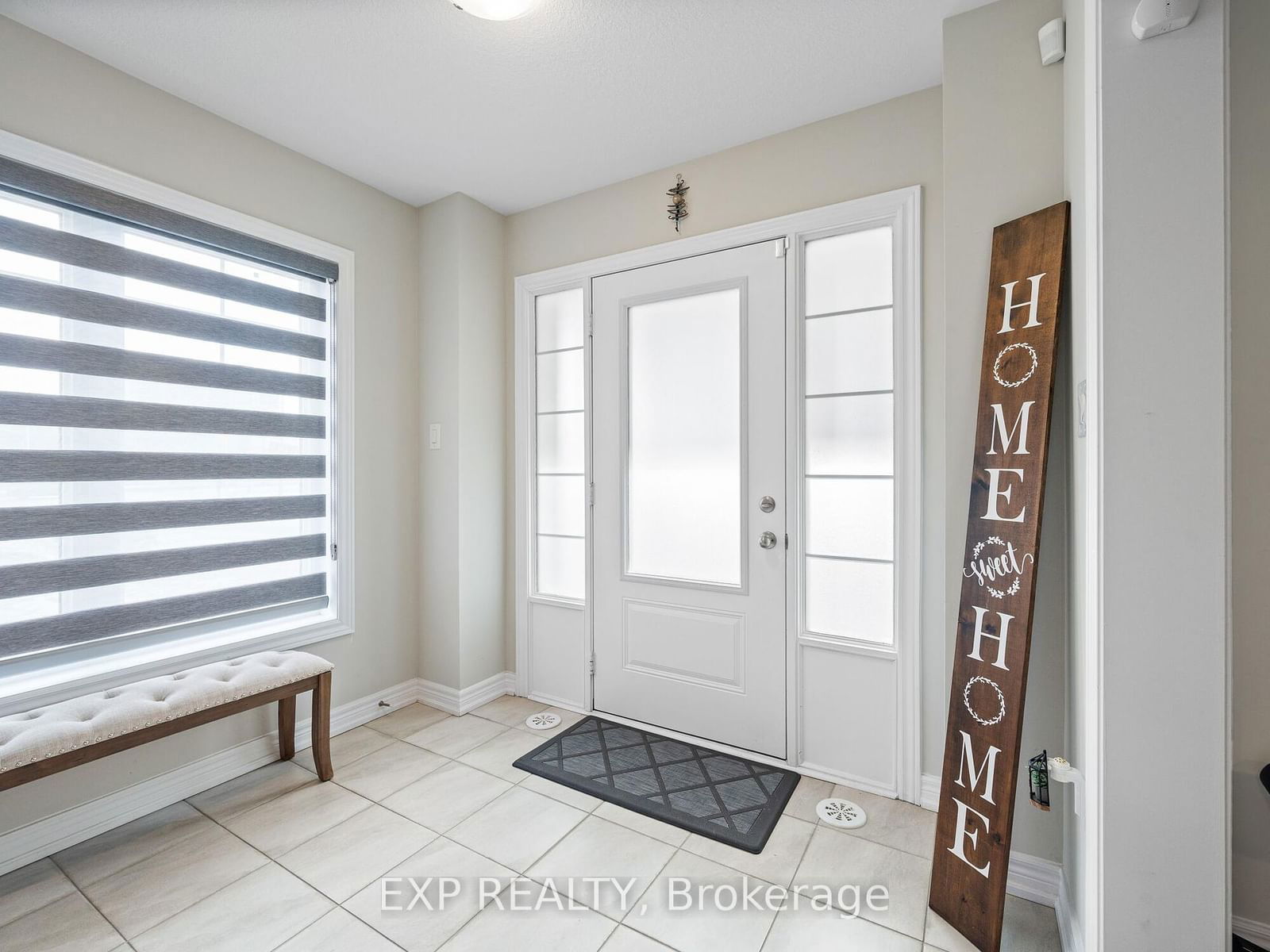Overview
-
Property Type
Att/Row/Twnhouse, 3-Storey
-
Bedrooms
3 + 1
-
Bathrooms
3
-
Basement
Unfinished
-
Kitchen
1
-
Total Parking
4 (2 Attached Garage)
-
Lot Size
76x28 (Feet)
-
Taxes
$5,681.40 (2024)
-
Type
Freehold
Property description for 27 Canoe Lane, Hamilton, Vincent, L8K 0A3
Property History for 27 Canoe Lane, Hamilton, Vincent, L8K 0A3
This property has been sold 5 times before.
To view this property's sale price history please sign in or register
Estimated price
Local Real Estate Price Trends
Active listings
Average Selling Price of a Att/Row/Twnhouse
May 2025
$395,346
Last 3 Months
$510,700
Last 12 Months
$607,632
May 2024
$582,500
Last 3 Months LY
$565,489
Last 12 Months LY
$499,001
Change
Change
Change
How many days Att/Row/Twnhouse takes to sell (DOM)
May 2025
37
Last 3 Months
37
Last 12 Months
36
May 2024
32
Last 3 Months LY
39
Last 12 Months LY
26
Change
Change
Change
Average Selling price
Mortgage Calculator
This data is for informational purposes only.
|
Mortgage Payment per month |
|
|
Principal Amount |
Interest |
|
Total Payable |
Amortization |
Closing Cost Calculator
This data is for informational purposes only.
* A down payment of less than 20% is permitted only for first-time home buyers purchasing their principal residence. The minimum down payment required is 5% for the portion of the purchase price up to $500,000, and 10% for the portion between $500,000 and $1,500,000. For properties priced over $1,500,000, a minimum down payment of 20% is required.




































